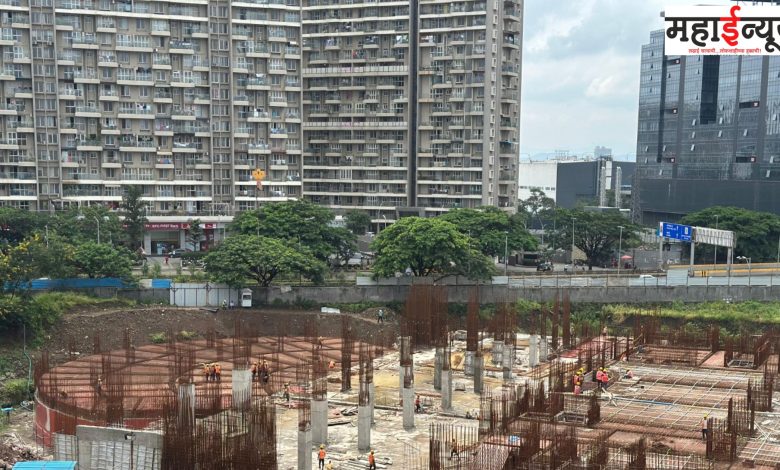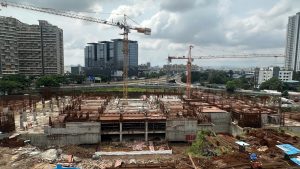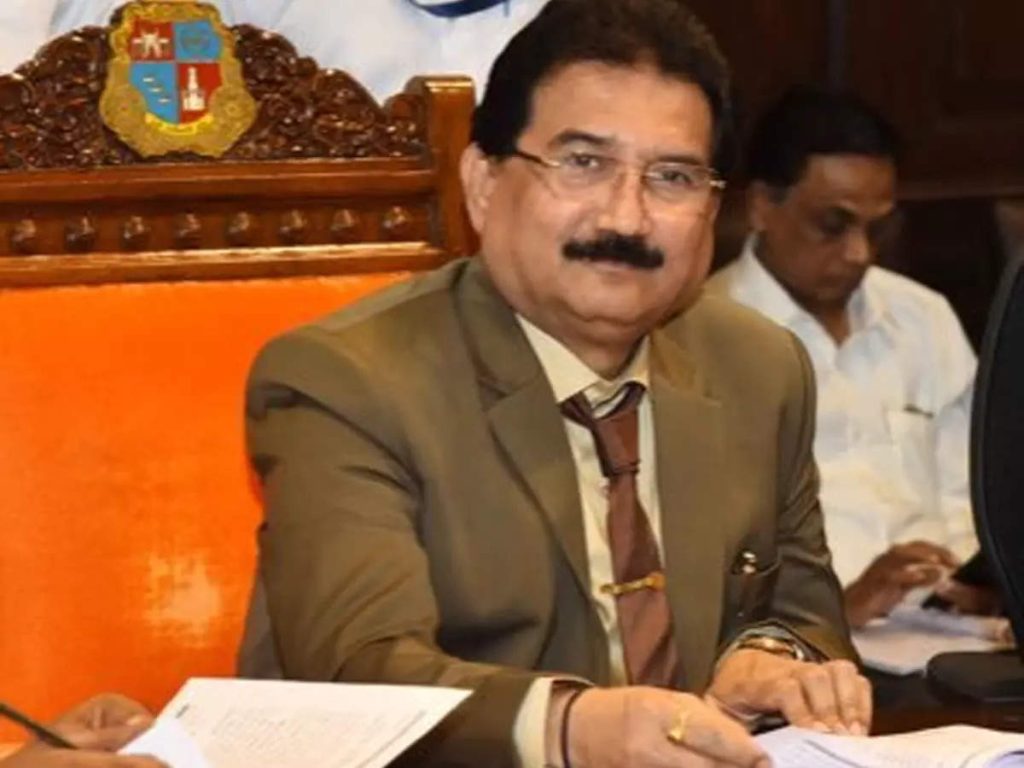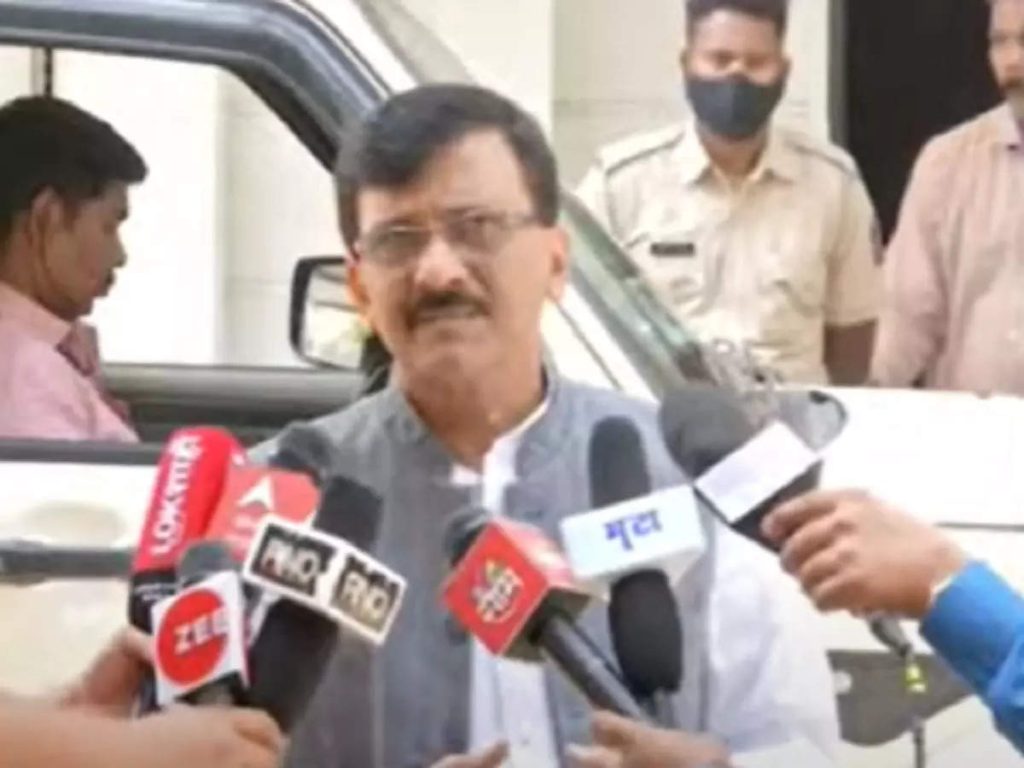PCMC’s new administrative building making steady progress

Pimpri : Construction of the Pimpri Chinchwad Municipal Corporation’s (PCMC) new administrative building is moving forward smoothly, with key milestones already achieved. Launched in January 2023, this ambitious project aims to centralize all municipal offices under one roof, making services more accessible to citizens and improving operational efficiency. The building is expected to be completed within three years.

With the excavation, foundation, and basement levels finished, work has now progressed to the construction of the ground floor. Once completed, the new facility will include public amenities such as a citizen service center, a multipurpose hall, and an e-governance center, making it easier for residents to interact with municipal services. Spaces for community gatherings, exhibitions, and public events will also be part of the design.
Situated on an expansive 8.65-acre plot, the building will be a modern hub for centralized services while also showcasing PCMC’s commitment to sustainable development. Designed as a green building, the facility aims to achieve the prestigious GRIHA 5-Star and IGBC Platinum ratings for its environmental performance. Key features include solar energy utilization, water recycling systems, and extensive green spaces, reflecting PCMC’s focus on balancing growth with ecological responsibility.
Commenting on the project’s progress, PCMC Commissioner Shekhar Singh said, “This new administrative building will not only enhance operational efficiency but will also improve citizens’ access to key services. We are committed to creating a modern, user-friendly environment that is both functional and sustainable.” He further emphasized that the project is on track and is designed to offer a seamless experience for the public, with a wide range of services available under one roof.
With the excavation, foundation work, and three basements completed, the next phase focuses on constructing the building’s floors. This state-of-the-art infrastructure is set to become a landmark in Pimpri Chinchwad, reflecting the city’s commitment to efficient governance and sustainable development. KMV Projects Ltd. Hyderabad is contractor for the project and Sunil Patil Associates Pvt Ltd is working as Architect and Project Manager Consultant.
Box
Key Highlights of the New Administrative Building:
Project Cost: ₹312.20 crores (accepted tender cost Rs 286 crore)
Project Area: 8.65-acre plot with a built-up area of 91,459 square meters
Green Building Certification: Targeting GRIHA 5-Star and IGBC Platinum ratings
Sustainable Features: Solar energy, water recycling, and green spaces
Building Structure: Four wings ranging from 6 to 18 floors, with 3 basements each
Modern Amenities: Citizen service center, multipurpose hall, e-governance center, library, clinic, and more
Project Timeline: 36 months from January 2023, with excavation and basements already completed
Box
Ground Floor Spaces:
Library: 125 sqm
Exhibition Hall/Museum: 380 sqm
Multipurpose Hall: 570 sqm
General body hall : 1865 sqm (Sitting Capacity 462)
These spaces, located on the ground floor, will provide easy access to knowledge, cultural exhibits, and community events, making the building a vibrant center for both administrative functions and public engagement.









